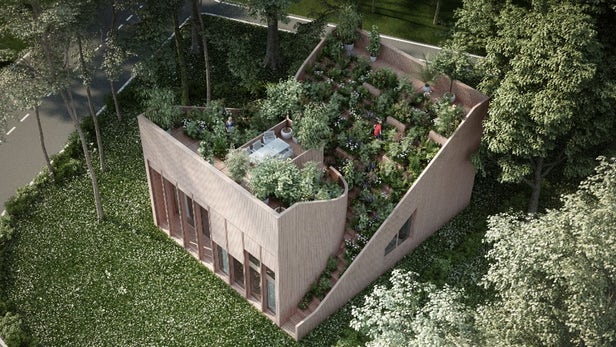Austrian architectural studio Penda has come up with an innovative green-roof home concept designed to offer a new level of sustainable living. A small block of land located in the countryside of Germany near the city of Kassel will become home to this new living concept, which boasts a generous rooftop vegetable garden. Dubbed the Yin & Yang house, the modest home is designed to let a family take back control of their food supply.




“The Yin & Yang house is designed for a small family, that wants to live off-grid, independent and self-sufficient,” says Penda. “At the same time we provide a gardening-system for the owners with greenhouses in winter and rows of planters for the rest of the year.”
Inspired by the shape and central idea around the yin & yang concept, the home will be built with two separate structures that wrap around and join together in harmony. The garden is integrated into the dwelling’s design, with the slanted rooftop garden starting from the ground and working its way up.
Occupants of the home can access the garden directly from the ground or from the second floor of the home. Due to the sloping design of the roof garden, grey water can also be collected and stored throughout the year and re-used to water the garden during dry periods. The garden is rich with planter-boxes suitable for growing vegetables, herbs and fruits.




“When architecture supports the way we grow our food, a house becomes more than “just” a building,” says the company. “It attracts all your senses. Nature makes the house visually appealing because it changes its look according to the seasons.”
“My wife Fei and I are also living in a small house in a rural area of Austria and the biggest advantage of the countryside is the quality of life,” adds Chris Precht, founding partner of Penda. “Especially when it comes to growing your own food.”
The 75-sqm (807-sq ft) Yin & Yang house will be built around a wooden structure with large floor-to-ceiling glass windows throughout. The exterior, as well as a large amount of the home’s interior, will be clad with wooden panels, blending the dwelling into the lush greens of its garden.
The home features a single-car garage, two to three bedrooms, a central shared bathroom, home office, open kitchen and dining area, plus an upstairs living area with access to the expansive rooftop garden and an additional office or third bedroom.



“The house is conceptualized for a young family that would like to live and work in the countryside,” says Penda. “Forecasts show that cities and urban areas attract young people. By 2050 more than 70 percent of our population will live in cities. Architects are called upon to find solutions how to revive the countryside.”
The final cost of the Yin & Yang house has yet to be disclosed but it is set to start construction in the next few months.













